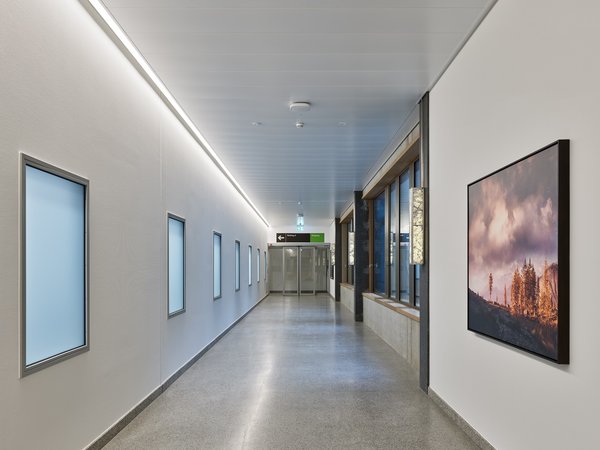Main Content
BUILDING 7A, CANTONAL HOSPITAL, ST. GALLEN | NEW BUILD
VERSATILE LIGHTING CONCEPT PUTS PEOPLE FIRST
The newly opened Building 7A at St. Gallen Cantonal Hospital boasts sophisticated lighting that enhances the atmosphere and functionality of the new building to superb effect. With its versatile standard range and prowess at developing custom solutions, Tulux AG was the ideal partner to implement a holistic lighting concept for this major project, which consistently puts the users at the centre of attention
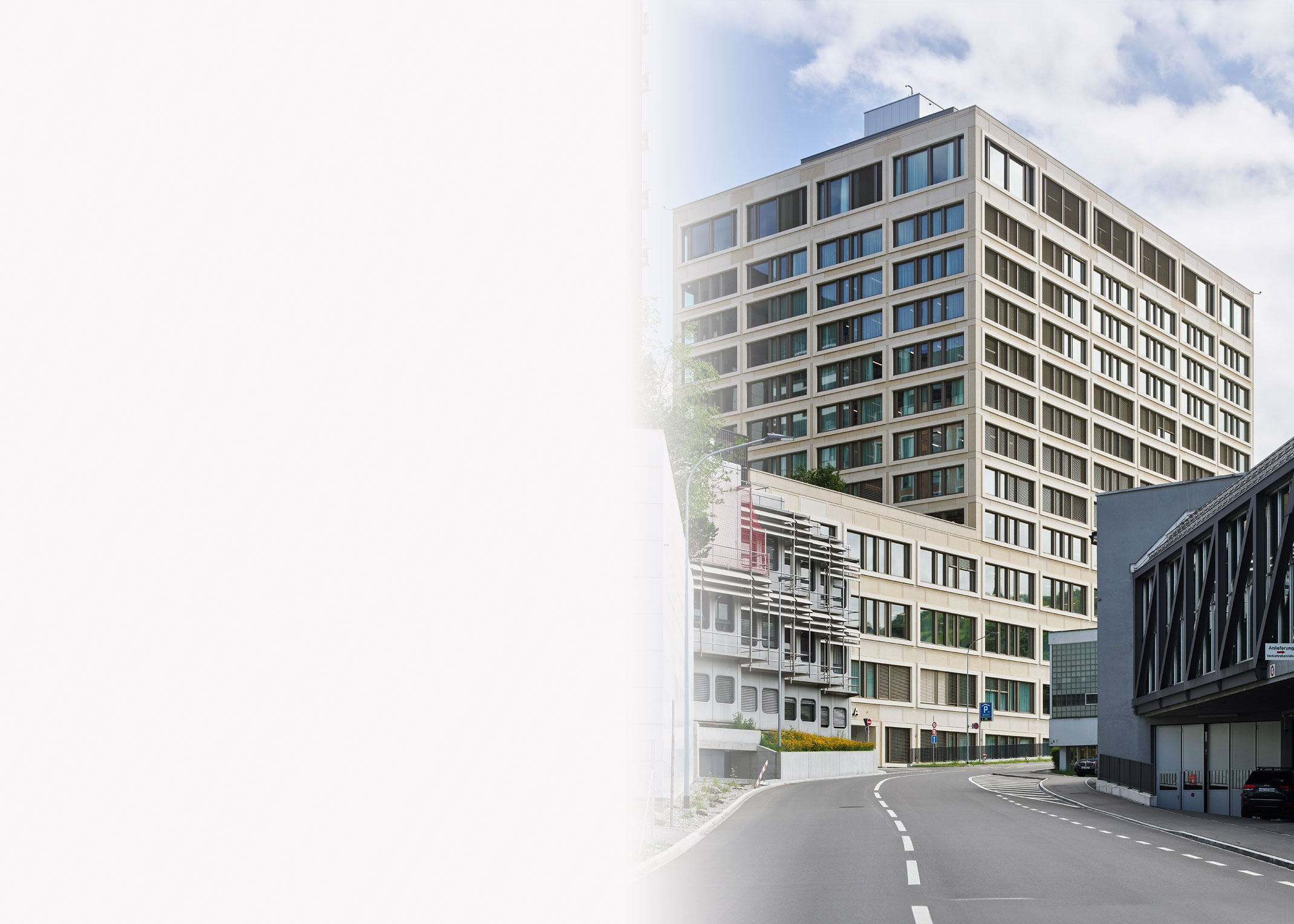
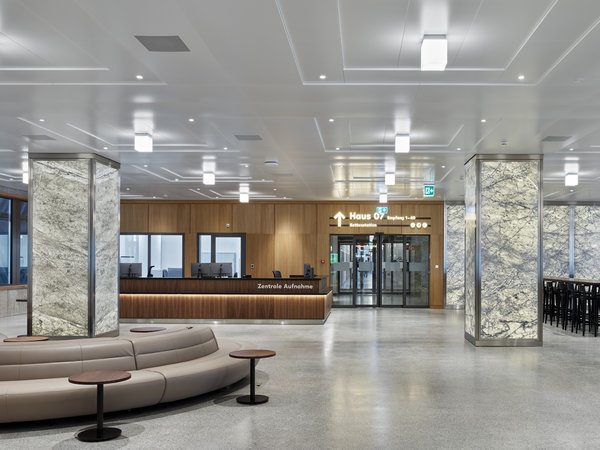
light.
State-of-the-art, attractive healthcare facility
St. Gallen Cantonal Hospital is getting a new and striking look. As part of the ‘Come Together’ project, previously separate areas are being combined to form a health foundation that supports efficient and cost-effective processes. At the same time, it takes account of increased demands for comfort, mobility and atmosphere on the part of patients. For lighting, this meant meeting the diverse needs of patients, visitors and staff, while reconciling standards, design requirements and costs. In short, “making everyone happy,” says Jonas Godehardt, who is responsible for the lighting design.
The 11-storey building is notable for its large surgical and treatment floor as well as the ward tower. For the clients, the focus was on the renovation and spatial consolidation of the heavily frequented outpatient clinics and treatment rooms. The 96 modern, comfortable patient rooms and the 8,700 m2 public roof garden offer a contemporary set-up. The aim of the new ‘Come Together’ building project was to create an environment that supports patients’ recovery, with a focus on people.

with the open ceiling, with visible installations.
“This major project had a number of essential requirements in terms of standards and design. The benchmark was the feel-good atmosphere found in the hotel industry.”
Jonas Godehardt, Divisional/Project Manager (Reflexion AG)
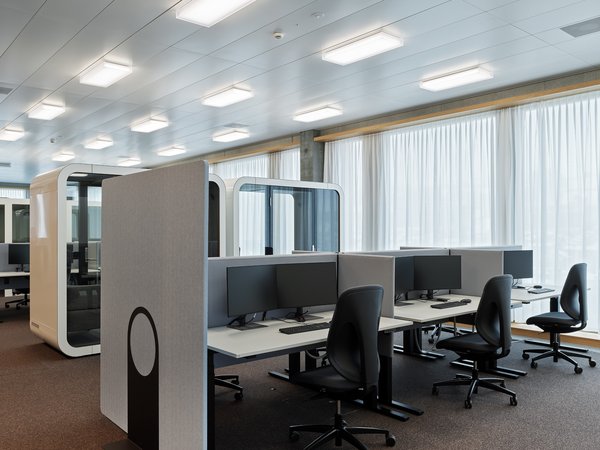
work in modern offices.
In addition to patients and visitors, there were many different user groups, including office workers, nursing staff, doctors, cleaners and facility managers, whose different requirements had to be analysed and implemented into appropriate lighting solutions. These ranged from the patients, who want to be able to control the mood in the room themselves, to medical staff, who need support with demanding tasks that require excellent visibility, and the business operations and administrative functions in the hospital. It was also important to keep costs under control and maintain a handle on the budget. As a result, one requirement was to use as few luminaire types as possible in the interests of facility management, maintenance and servicing. At the same time, the aim was to create a feel-good atmosphere, similar to design standards in the hotel industry.

High-contrast lighting design for effective signage
reat lighting in hospital settings takes account of the different user groups. A lighting colour plan was created in collaboration with the users and the architect with this in mind. Warm light was chosen for corridors and common areas, while neutral white 4000K light was used for workspaces such as offices and medical areas. Good signage that guides visitors, patients and staff through the building quickly and safely was also crucial. The clever selection of luminaires supports this effectively. For example, islands were created with the SPIN 2 circular light to mark the waiting areas. Together with the home-style wallpaper on the walls, this creates a cosy ambience and contrasts with the linear lighting in the corridors.
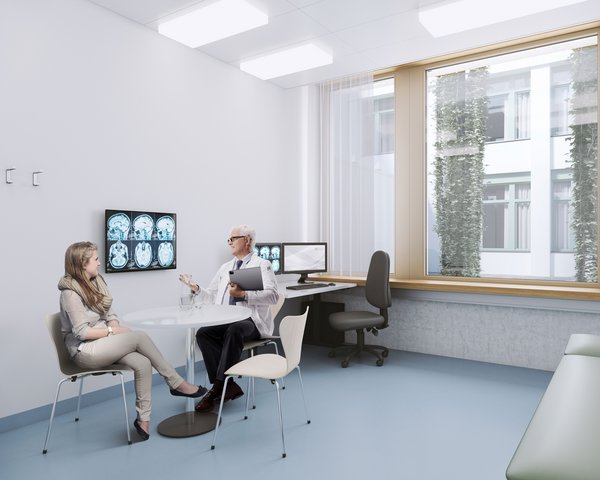
adapted to any room use or standard requirements.
Versatile luminaire models with a formal, functional design language
For Building 7A, a formal and simple lighting design was chosen to create a timeless ambience that would appeal to different user groups in equal measure. This includes 4000 m of ZEN LED light bands for linear illumination of arrivals and transit areas, the classic SPIN 2 luminaire to enhance the cosy ambience in waiting and common areas, the tubular LEAN luminaire in the offices, and the AREA model in ancillary rooms. The cafeteria was fitted with a pendulum version of the classic decorative spherical luminaires as a contrast to the open ceiling with visible cables and ducts. A square double-tray luminaire has been developed especially for the treatment and ancillary rooms. This can be expanded in a modular fashion on a 30 x 30 cm grid and thus offers maximum flexibility for usage use and synergies in maintenance, depending on the use of space and the standard requirements. The microprismatic cover with recessed diffuser creates an aesthetically pleasing ice cube effect and has been installed 1,250 times in the building.
“Our collaboration with Tulux on this major project worked wonderfully – it was professional and quick.”

