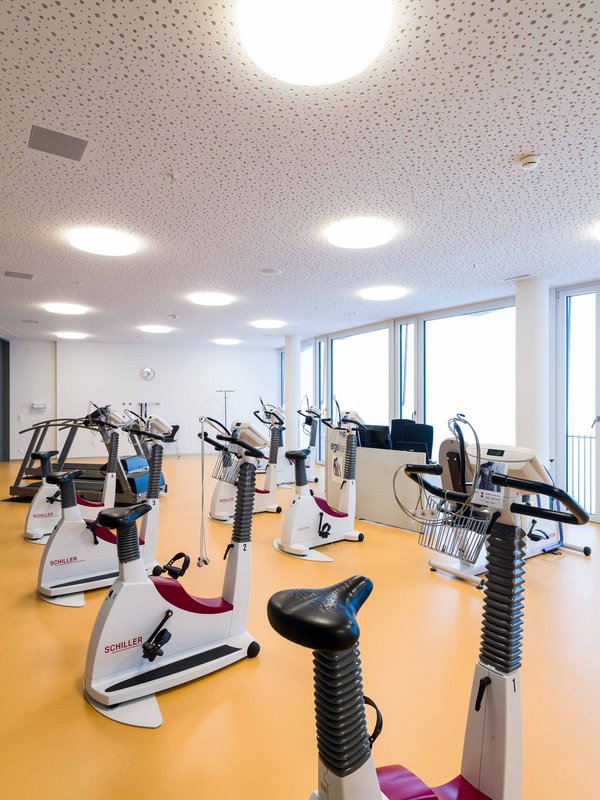Main Content
New "OSCAR" building, Barmelweid
EXTENSIVE RANGE OF LUMINAIRES IN PIONEERING NEW CLINIC BUILDING
NEW “OSCAR” BUILDING, BARMELWEID | CLINIC AND HEALTHCARE CENTRE
In addition to its wide range of standard products, the production of custom luminaires is one of Tulux’s major strengths. A particularly extensive project was undertaken in the new and recently operational “OSCAR” building at the Barmelweid clinic in the canton of Aargau. The architects and building owners opted for a wide range of standard Tulux luminaires, combined with one specially designed luminaire, to create a completely harmonious lighting concept for the new flagship of the Barmelweid Group.


“For this project, we relied on a partner with an extensive range of luminaires and experience in the production of custom luminaires,” said Jörg Grüner, the Project Manager responsible at architectural firm Stump & Schibli Architekten BSA in Basel, explaining the position at the start of the project. “It was clear from the start that an extremely wide range of lighting would be used in this building to meet its various requirements, so it was a real stroke of luck for us that Tulux, with whom we had enjoyed very positive experiences on previous projects, was awarded the contract for providing the majority of the luminaires,” the architect continued. As Tulux was already acting as consultant for the comprehensive lighting concept in the new clinic building, the collaboration with the team of architects started right from the initial phase of the project. This had an extremely positive effect on the implementation as a whole.

New look for a clinic steeped in history
The Barmelweid clinic was first opened in 1912 as a “public sanatorium” and is situated in a stunning location on a Jura mountainside in the canton of Aargau. Barmelweid is its own miniature universe: a clinic and employer, a recreational area, a healthcare institution with a long history, a living space that is close to nature and a training centre. The site has been extended repeatedly over the decades, with various different buildings being added. The new “OSCAR” building is now giving the clinic a whole new look. The completely new main building replaces three older buildings. In addition to 66 rooms for patients, it also includes a reception area, the “Barmelguet” restaurant, various therapy rooms and the administration offices. The elegantly curved building captivates with its open and light design, its impressive panoramic alpine view and abundant open space.

Other elements of the construction project worth CHF 120 million are the creation of an underground car park, the renovation of existing care buildings and staff accommodation, a new power supply and the redesigning of the entire surrounding area with the aim of restoring the original park-like appearance. In the meantime, the majority of the Tulux luminaires supplied are already in use in the completed section. Work is currently under way to complete the final stage of the new entrance area. The project is expected be completed in summer 2021. Large-scale ceiling lights and cleverly designed lighting accents As architect Jörg Grüner pointed out, an exceptionally wide range of luminaires were installed during this project. It was a complex situation for all those involved and one in which Tulux once again proved to be a competent and highly professional partner. A key element of the lighting concept were the extensive corridors on all five floors with lamella ceilings. It was possible to integrate the Tulux JET recessed luminaires into these perfectly. JET also impresses as a vertical light band on the left and right of the huge wooden doors to the patients’ rooms and also creates aesthetically pleasing indirect lighting effects in the entrance area. Circular SPIN ceiling lights create the desired ambience in the various gymnastics, therapy and relaxation rooms, while the timeless ZEN luminaires used in the stairwells, partly integrated directly into the structure of the stairs or fitted along the handrails, ensure a subtle but striking lighting effect.

Eye-catching “helicopter luminaire” in the offices
Another eye-catching feature can be found in the new building’s offices. A specially designed custom luminaire – also called a “helicopter luminaire” because of its individually adjustable blades – creates optimal lighting by workstations. Both of the lighting blades can be turned by 90 degrees and can be individually adjusted by employees to suit their needs. One of these luminaires is already being used in the administration office of the University Children’s Hospital Basel and – according to architect Grüner – the experience there has been extremely positive. That is why it was also chosen for Barmelweid. The whole team is extremely pleased with the entire project. “Thanks to the expert advice given right from the earliest phase of the project, the wide product range and expertise in producing custom luminaires, Tulux was the ideal partner for us once again,” reflected the architect. Any questions or requests for additions by his team were always addressed quickly by Tulux and everyone was dealt with courteously and flexibly, even during challenging phases of the project.

Architect Jörg Grüner from Stump & Schibli Architekten BSA in Basel was once again able to rely on the expertise and wide range of products offered by Tulux for this project.
“We had already enjoyed a very positive collaboration with Tulux on another clinic project, so we were all the more delighted that Tulux was awarded the Barmelweid contract.”

